Menu
Subscribe to Atelier Astil
Legal and Policies
Subscribe to Atelier Astil
Legal and Policies

The Power of Architectural Curves: A Defining Feature of Ananyaloka
The use of curves in Ananyaloka is not merely an aesthetic choice, but a profound expression of the home’s architectural identity. Curves dominate the design, both in the exterior and interior, creating a flowing and cohesive narrative throughout the space. This unique feature is not only visually striking but serves as a deep-rooted symbol of continuity, unity, and the seamless interplay between structure and nature.
Arpita Sharma’s visionary approach to curvilinear architecture redefines the conventional understanding of space, offering an immersive experience that invites a sense of fluidity and movement. Each curve within the design serves a functional purpose, directing movement, light, and air while evoking a sense of harmony. The soft, undulating lines create a dynamic visual rhythm that guides the inhabitants and visitors through the house, making every corner feel connected and purposeful.

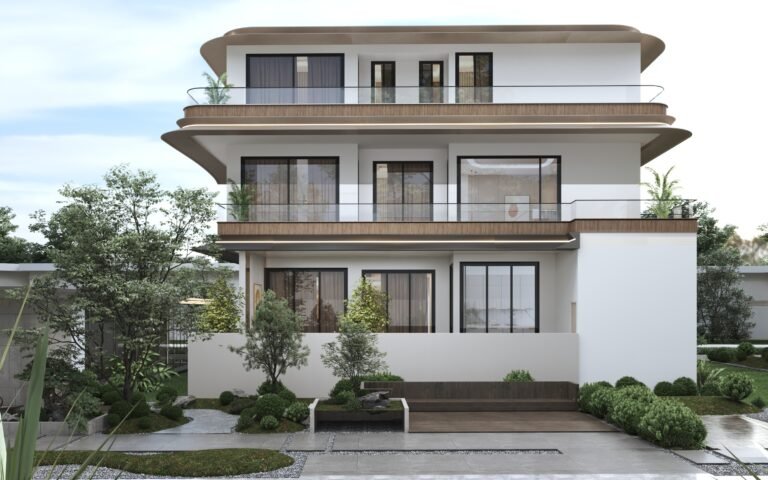
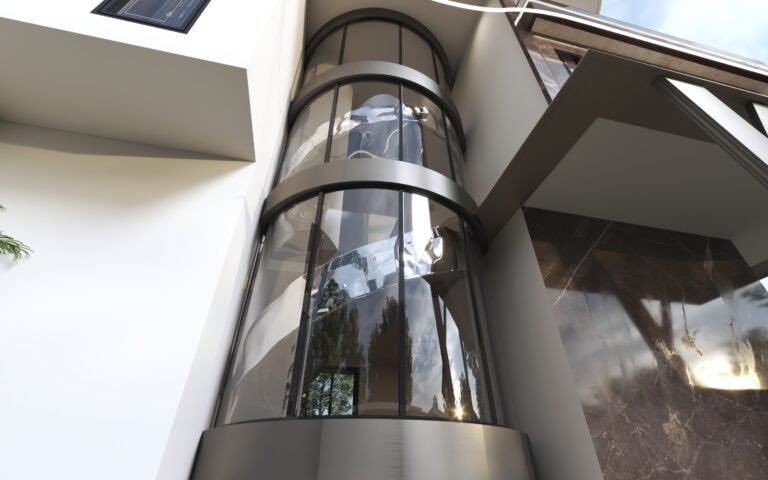
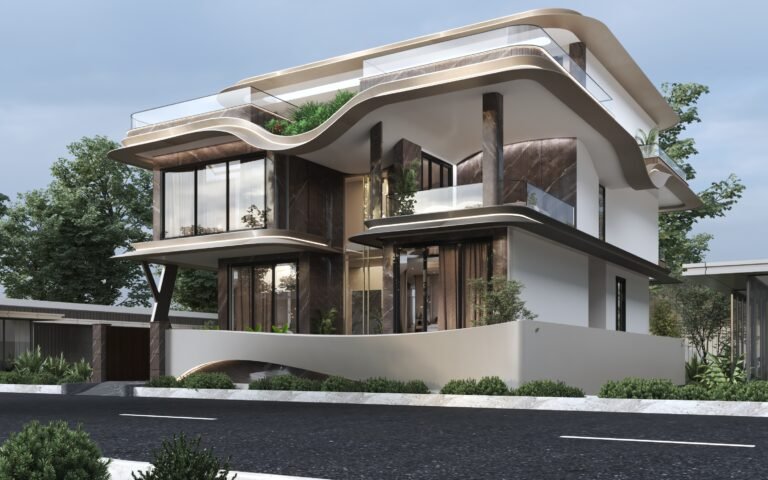
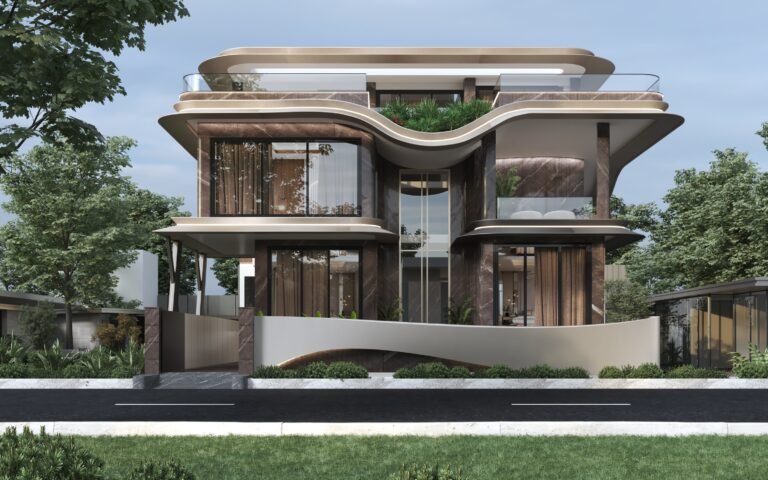
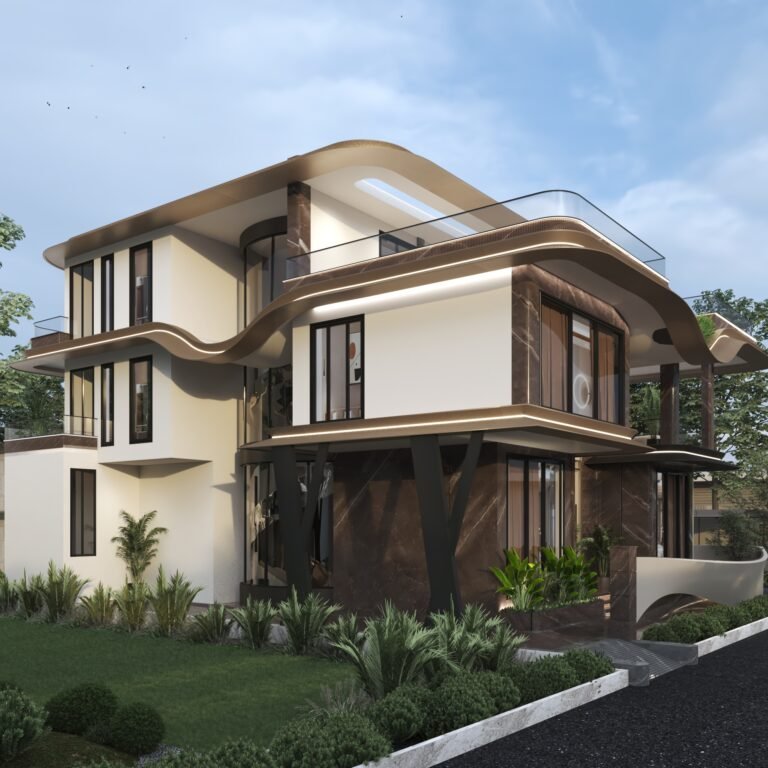
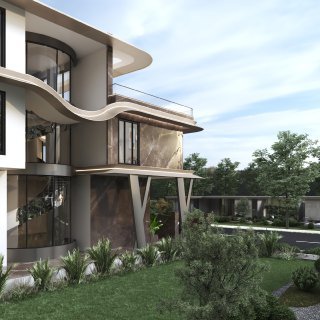

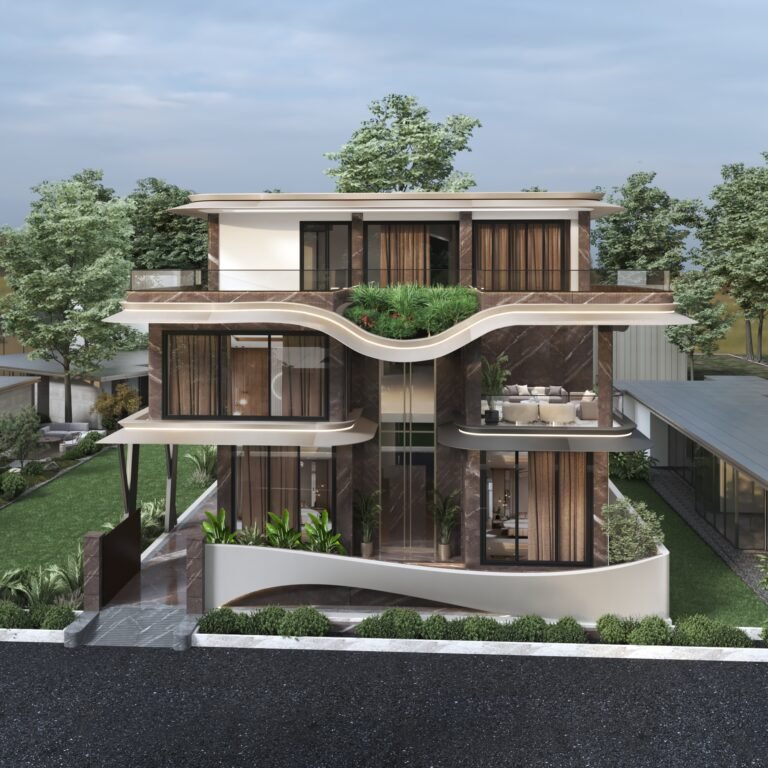
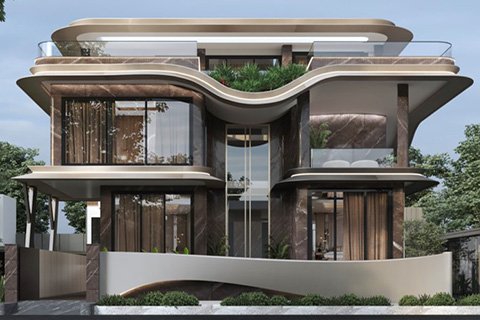

The Emotional and Symbolic Impact of Curves
Curves in Ananyaloka go beyond their physical form—they evoke a sense of calm and serenity, mirroring the natural rhythms of life. Curves are inherently organic, offering an antidote to the harsh lines and sharp angles that often dominate traditional architectural designs. The smooth transitions between spaces, created by these curves, encourage ease of movement, while also promoting a deep emotional connection to the space. The flow of the curves feels like a natural progression, inviting a meditative and reflective experience.
Curves as Connectors: Spatial Unity and Continuity
In Ananyaloka, the continuous flow of curves fosters a sense of spatial unity, where each room, corridor, and open space feels part of a greater whole. The curving facades and interior walls create a sense of continuity throughout the home, guiding residents from one space to the next with fluidity. This design ensures that no space feels isolated; instead, each part of the house is connected to the other, offering a holistic experience. The curves bring all areas into a harmonious balance, emphasizing the unity between family members, spaces, and nature.
Exterior Curves: The Dialogue with Nature
The building’s sweeping curved facades are a direct response to the natural landscape surrounding Ananyaloka. The curvature of the structure not only creates a dynamic, visually captivating exterior but also establishes a strong dialogue with the environment. The curves appear to mirror the rolling hills and undulating terrain, forging a seamless connection between the man-made and the natural world. This organic form disrupts the rigidity of traditional straight-edged designs, allowing the architecture to breathe and interact with the landscape in a more fluid, intuitive manner.
The Signature Curved Staircase: A Symbol of Flow and Ascension
A defining feature of the interior is the beautifully sculpted, curved staircase that acts as the home’s spine. Its flowing design creates a graceful ascent, embodying the journey from one level of the home to the next. The staircase isn’t merely a functional element; it is an architectural statement that highlights the home’s commitment to fluidity and organic form. The flowing curve of the staircase brings a sense of elegance, movement, and purpose to the interior, drawing the eye upward and symbolizing the flow of life itself within the home.
Curves as a Language of Movement and Energy
In Ananyaloka, curves are not static; they actively contribute to the movement and energy of space. The curvature in the walls, ceilings, and even furniture allows the design to adapt and evolve, creating a home that feels alive and ever-changing. The rhythmic patterns created by these curves encourage energy to circulate freely throughout the house, enhancing the sense of openness and harmony. Architecture becomes a vessel of energy, were movement flows through space effortlessly, much like the natural world around it.
In essence, the curves in Ananyaloka are more than just an architectural choice—they are the soul of the design. They tell a story of unity, connection, and harmony, creating a space where nature, family, and architecture converge in a continuous, flowing journey. Through the curves, Arpita Sharma has reimagined how architecture can reflect and enhance the rhythms of life, offering not just a house, but a living experience that nurtures and elevates those who inhabit it.
Sign-up to hear about our latest projects, news and events