Menu
Subscribe to Atelier Astil
Legal and Policies
Subscribe to Atelier Astil
Legal and Policies
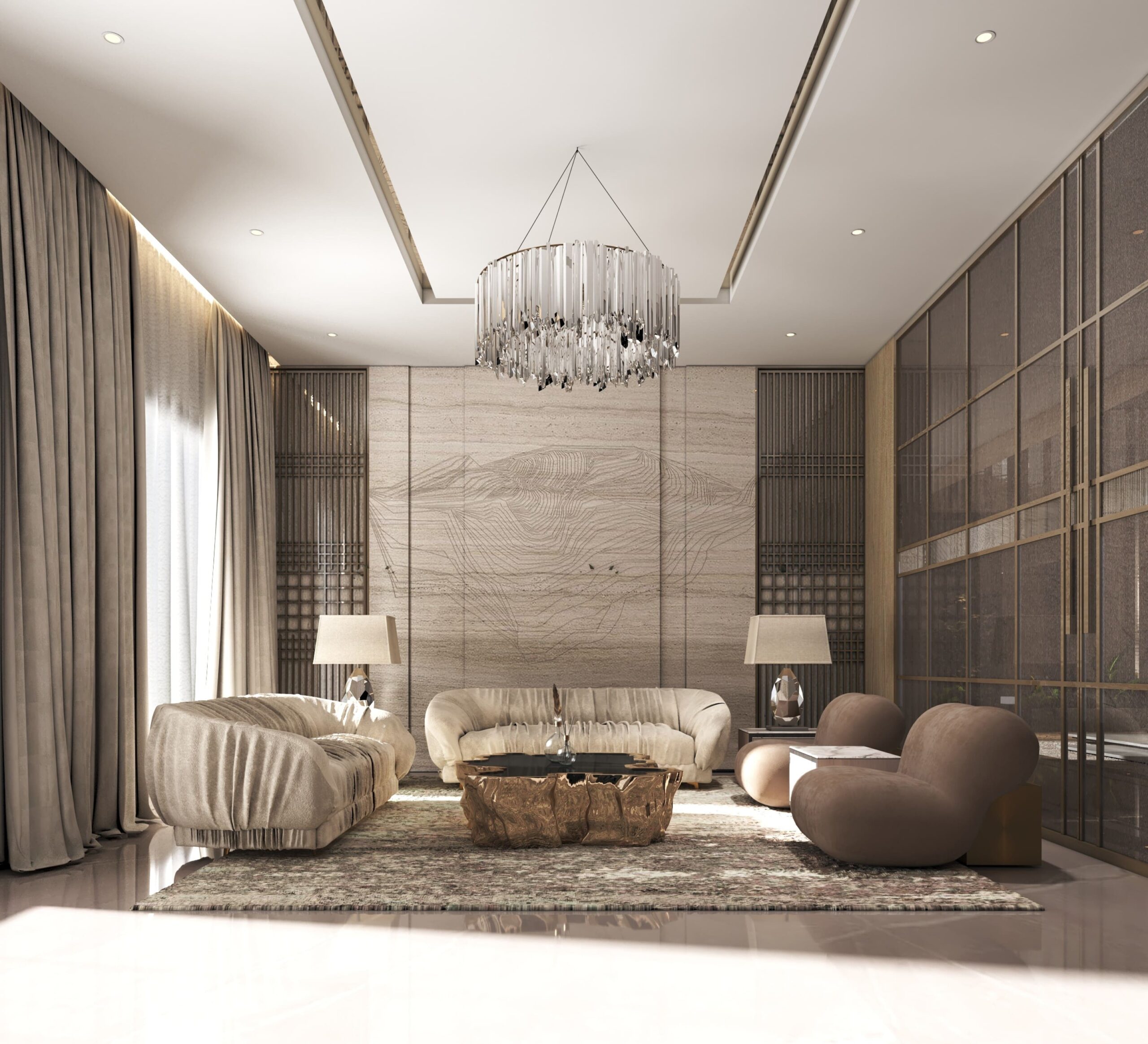
Set amidst the serene landscape of Tiruppur, Tamil Nadu, the Chennai Silk Family Mansion is an extraordinary architectural feat, encompassing 30,000 sqft of opulent living space. Designed by Arpita Sharma, Principal Architect & Founder of Atelier Astil, the mansion is a manifestation of her philosophy—creating environments that transcend the ordinary and resonate with an enduring sense of luxury, sophistication, and purpose.
“Architecture is the art of shaping space to nurture human experience,” says Arpita Sharma. “Luxury, at its core, lies in the careful balance of form and function, where every element of design serves to elevate the daily lives of its inhabitants. It is about creating spaces that inspire, offer comfort, and reflect the essence of those who live within them.”
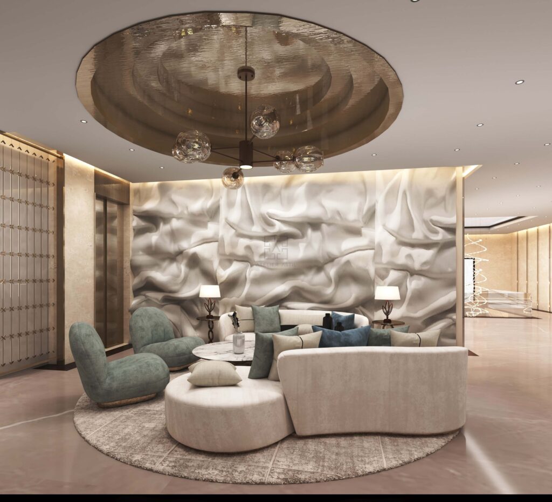
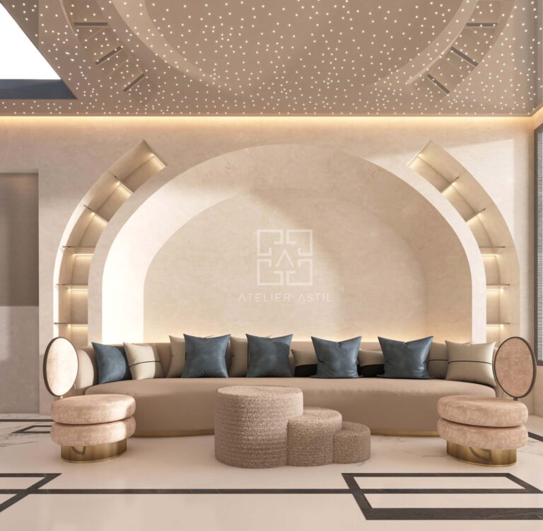










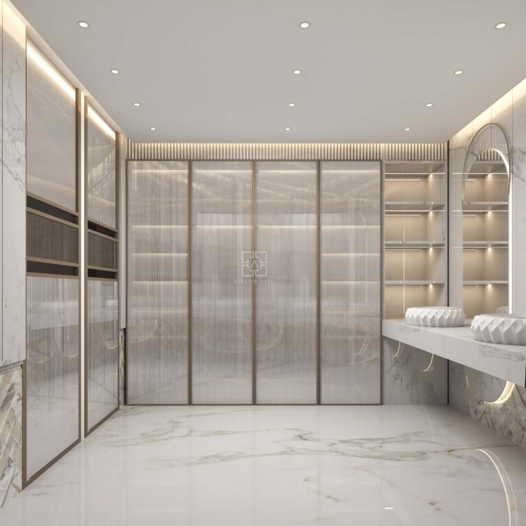
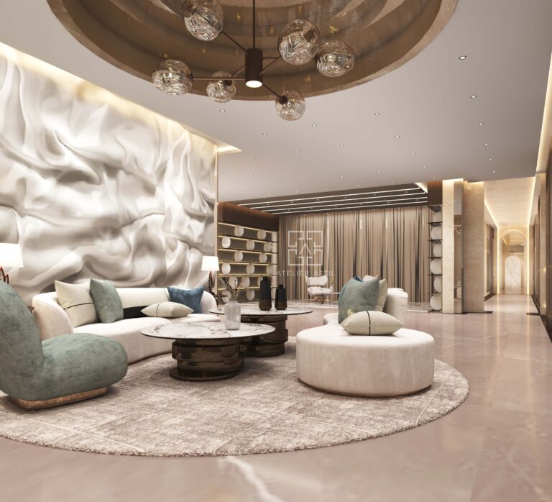



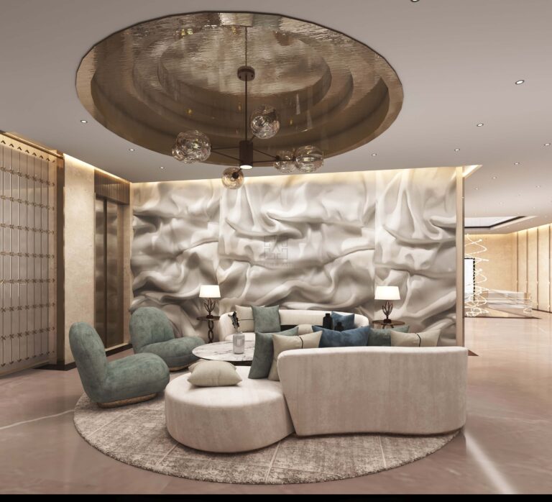






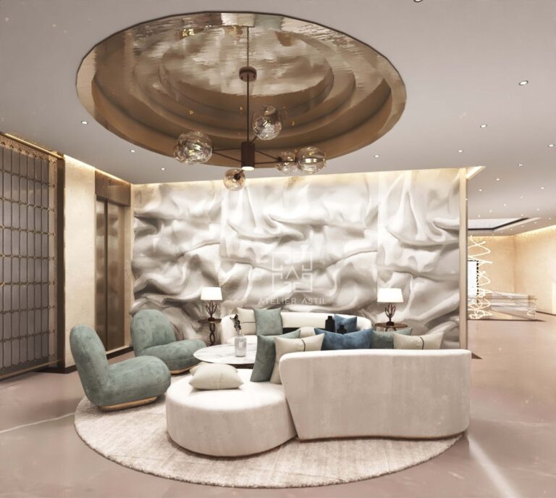

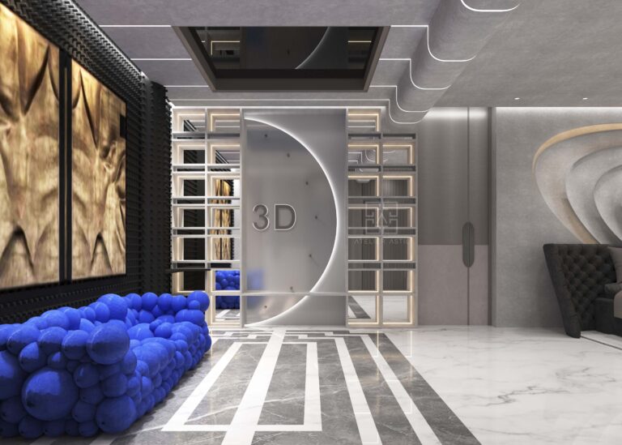



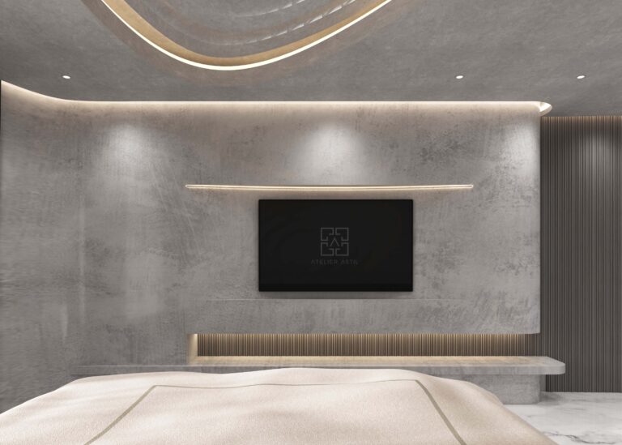

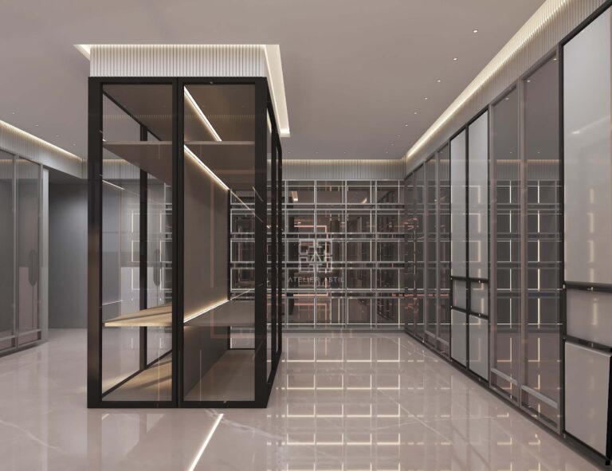












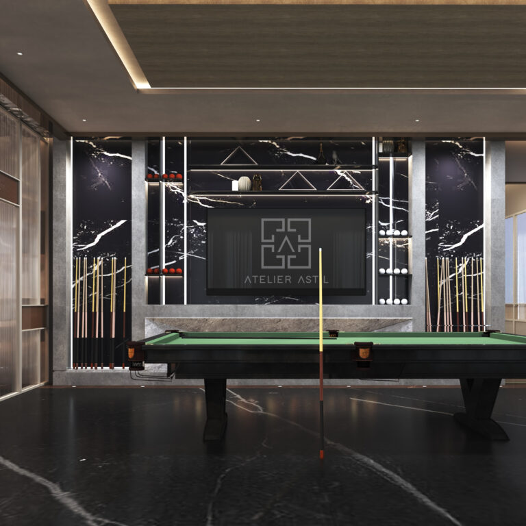
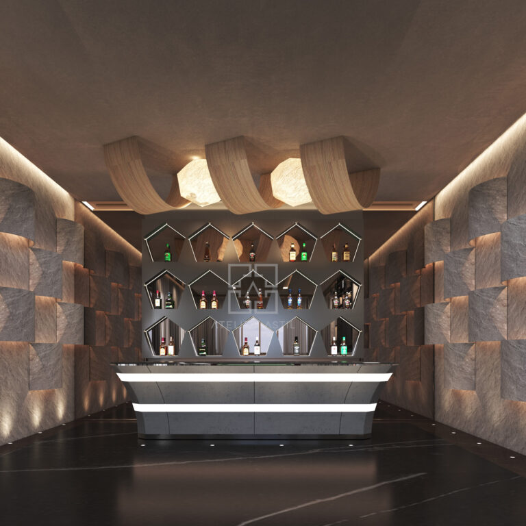
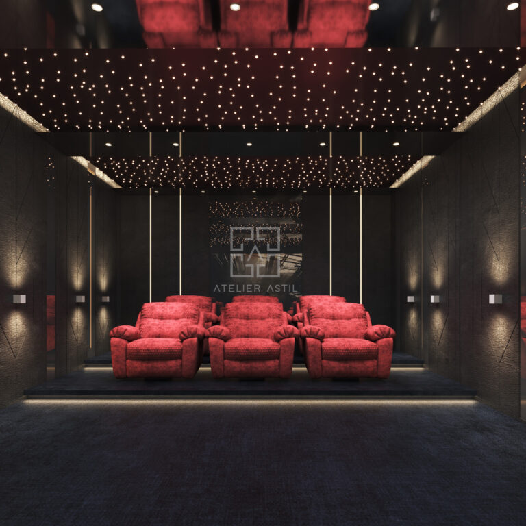




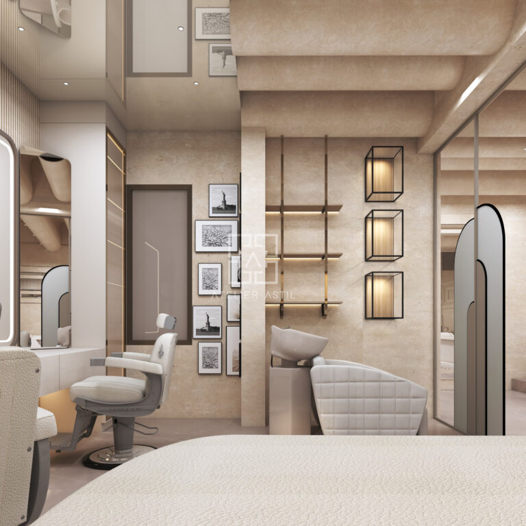







At the heart of this mansion lies a vision to craft an experience rather than just a home. Every space within the Chennai Silk Family Mansion is designed to evoke a sense of grandeur while retaining an intimate warmth. The 6 exquisite bedroom suites are the epitome of refined luxury. Each suite is a sanctuary, featuring expansive walk-in wardrobes, private lounges, and meticulously selected materials that bring a timeless elegance to every detail. These suites are designed not just as places to rest, but as personalized retreats where tranquility and luxury coexist.
The mansion’s architectural narrative is enriched with fluid spaces that seamlessly transition between one room to the next, creating a harmonious flow throughout. The guiding corridors, punctuated by carefully curated art pieces and sculptures, direct movement with a gentle grace, while the curved staircase stands as a sculptural element, leading the eye upward and imparting a sense of majesty.
Beyond the grandeur of the bedroom suites, the mansion offers an array of spaces designed for both family living and personal indulgence. The children’s playroom, outdoor gym, sauna, salons, spa, and home theater each reflect a commitment to crafting spaces that are as functional as they are luxurious. The design weaves in thoughtful elements, such as a library to retreat into for moments of quiet contemplation, a yoga deck for mindfulness and wellness, and a bar recreation space that fosters socialization and connection.
In a home of such scale, every detail is designed to enhance the experience. The 12 bathrooms have been meticulously appointed with the finest materials, and the expansive dining area and kitchen are created to serve as the heart of family gatherings, while ensuring practical elegance. The residence incorporates multiple courtyards, each designed to bring in natural light and offer visual respite, alongside the double-height indoor garden, which opens to the sky, creating a serene natural retreat within the home.
The mansion’s architecture reflects a masterful fusion of modern luxury with timeless design principles. The expansive spaces are defined by elegant proportions, soaring ceilings, and a sense of openness, all while retaining an intimate, inviting atmosphere. The integration of natural materials such as marble, wood, and stone brings a tactile richness to the home, grounding the grand architecture with a sense of natural beauty.
Arpita Sharma’s vision is clearly evident in every aspect of the mansion’s design: to create an environment that not only exudes luxury but also elevates the daily experience of those who live within. It is a place where every room, every corner, and every detail serves to inspire awe and admiration.
The Chennai Silk Family Mansion is a testament to the idea that architecture should not only reflect the aspirations of those who inhabit it but should actively shape and enhance their lives. Here, the art of design transcends mere aesthetics to create a space where luxury is both seen and felt—a timeless residence where beauty, comfort, and vision come together in perfect harmony.
Sign-up to hear about our latest projects, news and events